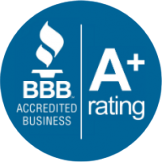Long Island Roofing: Article About Roof Characteristics and Material Compatibilities
The slope of a roof, also known as its grade or pitch, describes the amount of vertical change, or rise, that the slope goes through per a certain amount of horizontal distance, or run. This figure is often written as a fraction, but it may also be expressed in terms of angular slope.
Long Island roofing contractors answer a question: How do I calculate my roof's pitch?There are multiple ways to calculate roof pitch. If you're willing to do the math, simply take measurements of the framing inside your attic to find the rise and the run values. You can make the job even easier by using a tool called a pitch finder on an interior rafter, on top of the roof or on a piece of angled soffit. Many people simply consult their home's blueprints to find an exact value, but remeasuring may be appropriate with buildings that have settled over time.

Roofing products offer a huge range of customizable features, such as weather resistance and mechanical stress tolerances. By selecting an option with the right combination of characteristics, you can create an installation that lasts longer and improves your building's energy retention profile. In many cases, property owners can also protect their investments by using roofing substrates that include manufacturer warranties.
Of course, that doesn't mean you can simply choose any roofing that seems like it will do a good job. Like any other building materials, these precision products are designed to work within a certain limited range of operating conditions.
In order to remain eligible for manufacturer guarantees and ensure that your roof performs as expected, you need to match your base substrates and outer materials to your roof grade and your expected weather conditions. Here are some of the considerations the experts here at Long Island Roofing take into account when picking an appropriate combination of components.
Most roof substrates, such as torch-down and single-ply, are only appropriate for installations with a middle range of slopes. Although it's possible to use these products on buildings whose slopes are outside the minimum and maximum angle recommendations, they may degrade faster as a result, and manufacturers won't replace them if they do.
A roofing professional from Long Island Roofing can answer any question you have about shingle roofs or flat roofs.
In addition to considering whether your chosen shingles, single-ply substrates or tiles can support installation on your building, you have to think about whether your building can support them. Different construction methods result in edifices with unique structural strengths; if your home or place of business isn't up to snuff, then heavier roofing materials like stout concrete tiles or dense clay shingles may not be appropriate.
Other popular forms of built-up roofing, such as green or ballasted roofs, are even heavier than shingles and tile. While some people make hidden interior modifications that improve the strength capabilities of their buildings before installing heavy roof products, such overhauls result in significant additional expenses.
Roof pitches also contribute to installation costs. Even though a specific material may be completely compatible with a certain roof grade, steeper slopes and existing obstructions like overhangs and multiple chimney exit points may make labor more difficult on installers. These issues usually figure into most labor estimates.
Finally, be aware of lifestyle compatibility factors. For instance, substances like bitumen, or asphalt, and other organic, chemical-based roofing substrates simply can't survive the elements as long as inorganic shingles do. Even metal roofs require routine maintenance operations such as repainting or seam checks throughout their lifetimes. It's critical to choose a material that's also compatible with how much maintenance work you're willing to put in, or make sure your roofer has the skills to perform periodic upkeep every few decades or so.









